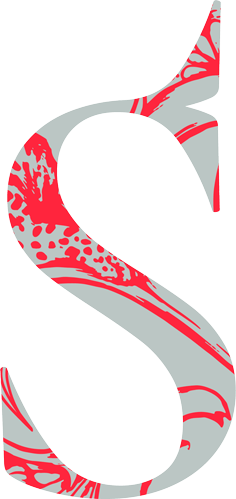The aim of the 231 Elizabeth St project was to create a dynamic workplace for a mix of NSW government agencies. A workplace that would be modern, flexible and help to build collaboration between different divisions.
The ultimate goal … to help transform the lives of the people of NSW.
Government office spaces are not widely known for their creative approach to the design of the workplace. However, the Property & Development NSW team has lifted the bar for government workplace across Australia, seeing an opportunity to build and enable collaboration between separate government agencies, using the built form to enable greater cohesiveness between teams and to also allow for complete flexibility and efficiency.
Housing a range of government agencies across 14 floors Siren’s brief was to design a space to enable a move towards a consolidated and agile work environment with complete flexibility and balance. The NSW Government’s vision was to deliver modern, dynamic, efficient, flexible and agile workplaces that were consistent across the whole of government – supporting service delivery, encouraging collaboration and allowing for individual agency accommodation requirements to flex up and down.
Our task was to design a space that would create a working culture that embraced flexibility and mobility in the way people go about their work. The resulting outcome – to empower teams which in turn would support employee collaboration, learning, interaction and ensure that workspaces operate at maximum effectiveness delivering the needs of government, the agency and the individual. The objective was to also design for a Five Star Green Star environmental rating.
‘Our people enjoy coming to the office. This project has set a benchmark in workplace design across our portfolio. It’s hard to get a space here it’s so popular.
For our team, as property professionals, we look at it and go wow! The team did a great job. It not only looks great but the real result is the users’ experience, the way they use the spaces and the positive feedback we hear from the users.’
Stace Fishwick, Executive Director, Commercial Development & Management, Property & Development NSW
Siren designed the entire building workplace around three-floor villages following the stair penetrations. The villages had their own identity while aligning with a consistent approach to both built environment and a base finishes palette inspired by Australian native New South Wales flora and fauna. The concept was based around the creation of a harmonious place that enables balance. The aim was to encourage the different agencies to come together in one consistent environment, while still meeting the individual and separate operational needs of each of the various agencies within the building.
Form and function are in equal balance throughout the whole space – combining the logistics of a technologically advanced work environment with the warm and aesthetic beauty of simple, natural elements. The working floors all follow Activity Based Working (ABW) principles, with a variety of work and collaboration settings.
Every element has meaning, and the selection of finishes draw from native Australian flora and fauna, picking up on accents from iconic landscapes of NSW. Creating a beautiful flow through the building, with a natural movement through the landscapes. This design treatment was purposeful, to anchor the spaces, given connection to the NSW environment and community that the Government agencies serve.
‘In my mind I dare to think about the type of conversations that may occur between quite different staff members in these new spaces and the type of brilliant ideas or collaborations that may ensue as a result, which could have quite significant positive outcomes for our community.
I feel humbled that Siren may have had a small part to play in assisting in that transformation.’
Mia Feasey, Founder & CEO, Siren Design Group
In addition, we were also commissioned by building owners, Charter Hall to refurbish the community spaces in the base building to further extend the sense of connection and to improve the amenity of the building as a whole.
“The important call out is that we designed this before COVID and post the pandemic it works well for the new hybrid way of working. It shows that good workplace design is good workplace design – pre and post pandemic. We’ve had to make minor changes to other workplace fit-outs that we’ve delivered over the last five years, more focus rooms and collaboration/team space but we haven’t had to do that with Elizabeth St. That says a lot.”
Stace Fishwick, Executive Director, Commercial Development & Management, Property & Development NSW
