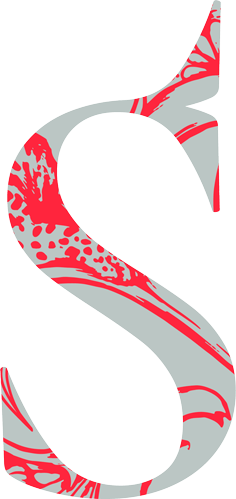An Iconic Transformation
The entry to the iconic No.1 Martin Place has transformed from a transient ‘nothing space’ into a vibrant piece of the community with focus and engagement on every level.
How do you take an under-utilised, underwhelming mezzanine space in one of Sydney’s most iconic buildings and give it new life and vibrancy?
That was the brief from Charter Hall in a design competition for the mezzanine of the iconic No.1 Martin Place – prime commercial and hotel towers anchored by the GPO, one of the country’s most significant heritage buildings.
Set in a prime location, No.1 Martin Place attracted a broad mix of tenants including workplaces for LinkedIn, Microsoft and Expedia. The mezzanine level in question was a transient space near the lift well. A space that hundreds of people would walk through every day without stopping. However, this was also prime real estate, and Charter Hall identified that with creative thinking, this could be reinvigorated for the benefit of the immediate community.
In response to the design competition, Siren envisaged the space as a marketplace, a space to connect with people, drawing in the energy of the vibrant street life. Adriano Pupilli Architects (APA) envisaged the mezzanine as a portico; a semi-public front of house, a place to get to know your neighbours, under a vaulted canopy of dowel. There were strong synergies in the designs and Charter Hall decided to award the design competition to both studios and a collaboration was formed.
The brief – creating a third space
The detailed design brief was determined through extensive research, workshopping and stakeholder engagement.
Based on this research, it was clear that there was a need for a ‘third space’ which tenants felt connected to. The space needed to serve as a flexible town hall space with links to community and ceremonial activities, food and beverage offerings to entice interaction, and a working lounge that transitioned from connection to relaxation.
The opportunity, but also the challenge, was to combine old with integration of the new, to provide meeting, co-working, eating, drinking and social spaces, centred around existing relationships within the precinct.
The design response
A staircase from the foyer was designed to scoop people up from street level delivering them into the welcoming space. To slow people’s movement, creating intimacy and calm, a vaulted ceiling of dowels created a rhythm of undulating forms, referencing the classical elegance of the GPO.
To bring surprise and delight a flexible gallery space was introduced, with sliding screens displaying artworks from local collectives which can then be rearranged to enclose a workshop space. Moveable joinery and banquette seating completed the transformation of the mezzanine and foyer.
Architecturally, a portico was developed to create a memorable front of the house; a place to linger, be inspired, meet the neighbours. This was complemented by dynamic public and private zones, a marketplace and articulation of the lively energy flowing from the tower above.
Dead spaces became nooks for larger gatherings, thoroughfares became spaces for people to order coffee, have a quick bite or tap out an email, whilst overlooking and linking back to life on the street.
The philosophy was to bring the outside in by incorporating biophilia, park benches and streetlights, playing with scale and proportion to maximise the double height space. Elements were well crafted, innovative and most importantly, customisable. The objective was to create multifunctional and flexible facilities, catering for the diverse needs of the community, supported by the seamless integration of technology.
Creating a community to thrive
No.1 Martin Place is now a vibrant piece of the community with focus and engagement on every level. Siren and APA allowed the qualities and users of the existing space to guide the approach to the planning. This space is about celebrating the interrelationship of people and place. Ultimately the user is the chooser.
Mia Feasey, CEO of Siren Design explains: “No.1 Martin Place is a real community piece. We worked closely together to get everyone engaged and on the journey. It was very personalised, and I think that really showed that Charter Hall was listening to the tenants, which was important because they’re all completely different tenants.”
Project: No.1 Martin Place
Location: Australia
Size: 700 sqm
Sevice: Design Consultancy
Design Studio: Siren Design
Photo Credits: Tyrone Branigan
