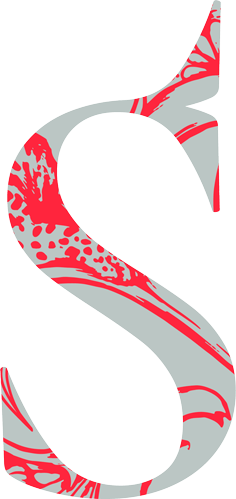Salon Lane was a ground-breaking concept for Australia. Born from an insight that hair stylists, particularly senior level, are often underpaid and forced to work during the opening hours of the salon that employs them, creating significant barriers to career progression or the opportunity for them to break out on their own.
https://www.youtube.com/watch?v=Nle7ejpfKK8
