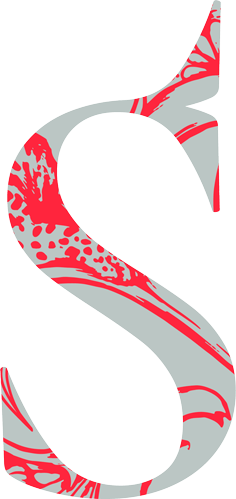As the co-working market continues to change shape, adapting to suit the evolving needs of hybrid work, Australia’s hair and beauty industry has sashayed onto the scene, at Salon Lane.

Taking inspiration from the ‘Suites Salon’ model in the US, Salon Lane is a brand-new concept in Australia brought to life in Surry Hills, Sydney.
The concept takes the popular co-working model and applies it to the retail industry, providing stylists and therapists flexible, affordable spaces they can personalise without the stress and overheads of a traditional salon, and for clients relaxing, retreat-style treatments within a luxe environment, founded on core principles of community and education.
The key challenge for Siren Design was how to achieve both, according to interior designer, Emily Platts: realise a dynamic, creative community using form and function.
“The difference is not so much in the model, it’s more in the design. The examples we’ve seen in the US were not particularly beautiful,” she says.
While founders Lance Kalish and Jared Keen spent months studying the industry, it wasn’t simply a case of parachuting in the concept to Australia and expecting it to work.
“The design was absolutely critical considering it was the first of its type in Australia,” Kalish says. “We needed good design so we could position ourselves as premium luxe in the market.”

Alongside a calming palette of grey and white neutral tones, the building features exposed concrete floors, open timber truss ceiling, black industrial metal beams and brick surrounding walls.
“It was really difficult as it was a heritage-style building,” Platts recalls. “There were so many services, so many hydraulics, it was really challenging.”
Then, getting more bang for buck by finding multiple uses for the site’s spaces and elements, which not only makes the spaces affordable for members, but also features strong design detailing to elevate customer experience.

Clever examples include the reception area, fully integrated coffee bar that feels like a café, and client processing area to sit, eat, chat, work while undergoing treatments as part of a communal hair and beauty floor with 19 hair stations that opens up as a casual events space. There are also 21 private suites, plus even a VIP entry shown on a small brass exterior plaque from Little Riley Street.
“It was all about the square metres as a business model. There was a lot of time spent up front working out how many basins, how many hairdresser chairs in the open area – it had to be a specific number,” Platts says.
The upside is that now the design-led approach is helping to secure the creative capital of Sydney’s hair and beauty industry.
“It’s providing an option that didn’t exist,” Kalish says.

And despite early reservations from the building owner, within only four months of opening Salon Lane has 90 per cent occupancy, a wait list for studios, and approaches by multiple developers to be anchor tenants.
“Salon Lane is a mix of all things beautiful with heart and soul. A place where clients feel welcomed, comfortable and inspired, leaving refreshed, rejuvenated and excited to return,” Platts says.

Founders Lance Kalish and Jared Keen say that realising Salon Lane wasn’t simply a case of parachuting in the concept to Australia and expecting it to work.

This article originally appeared at Indesign Live

